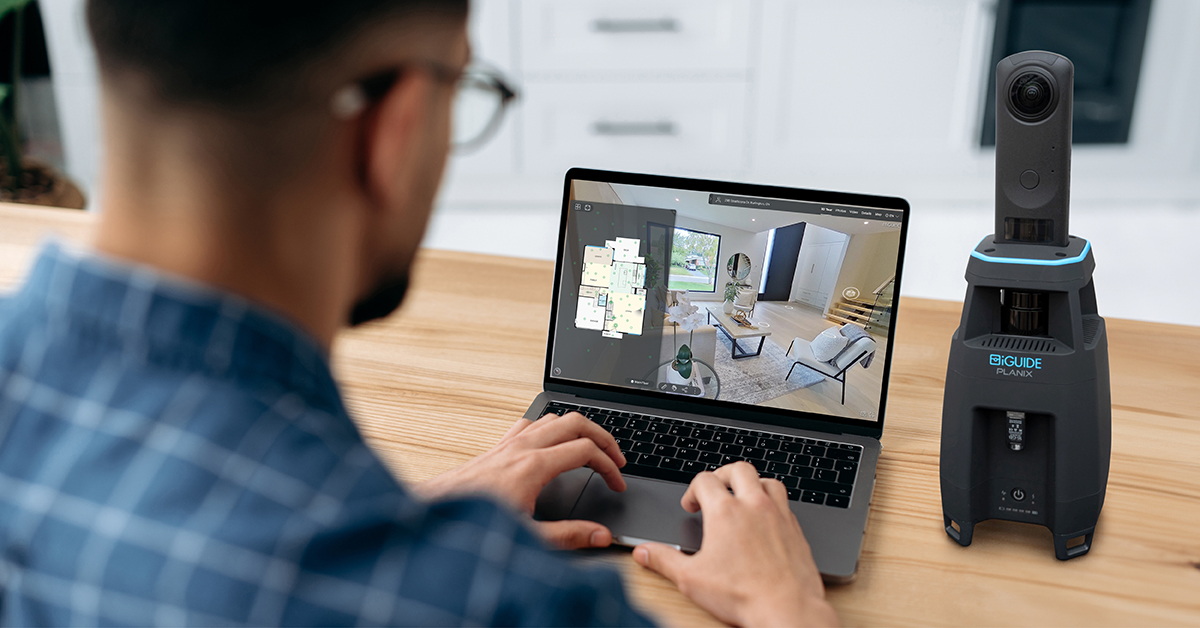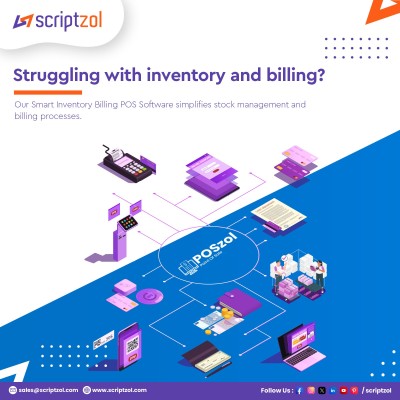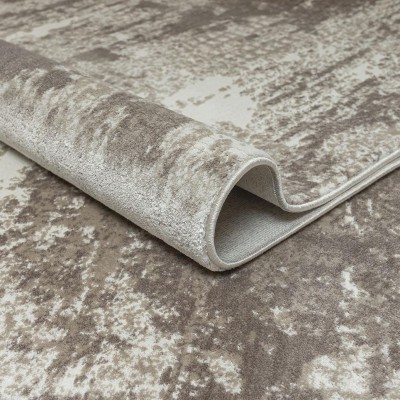Embark on a journey into the world of high-quality DWG floor plans on the iGUIDE platform. The iGUIDE DWG Floor Plans provide a suite of advanced features designed to create CAD drawings that are fast and accurate - giving you a head start. With iGUIDE PLANIX camera system, you can virtually share, communicate, and deliver information in real-time by documenting spaces.
Click here: https://goiguide.com/aec
Like
Comment
Share






